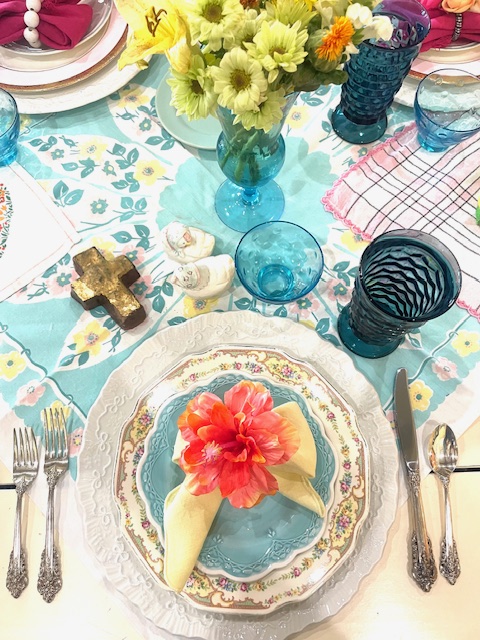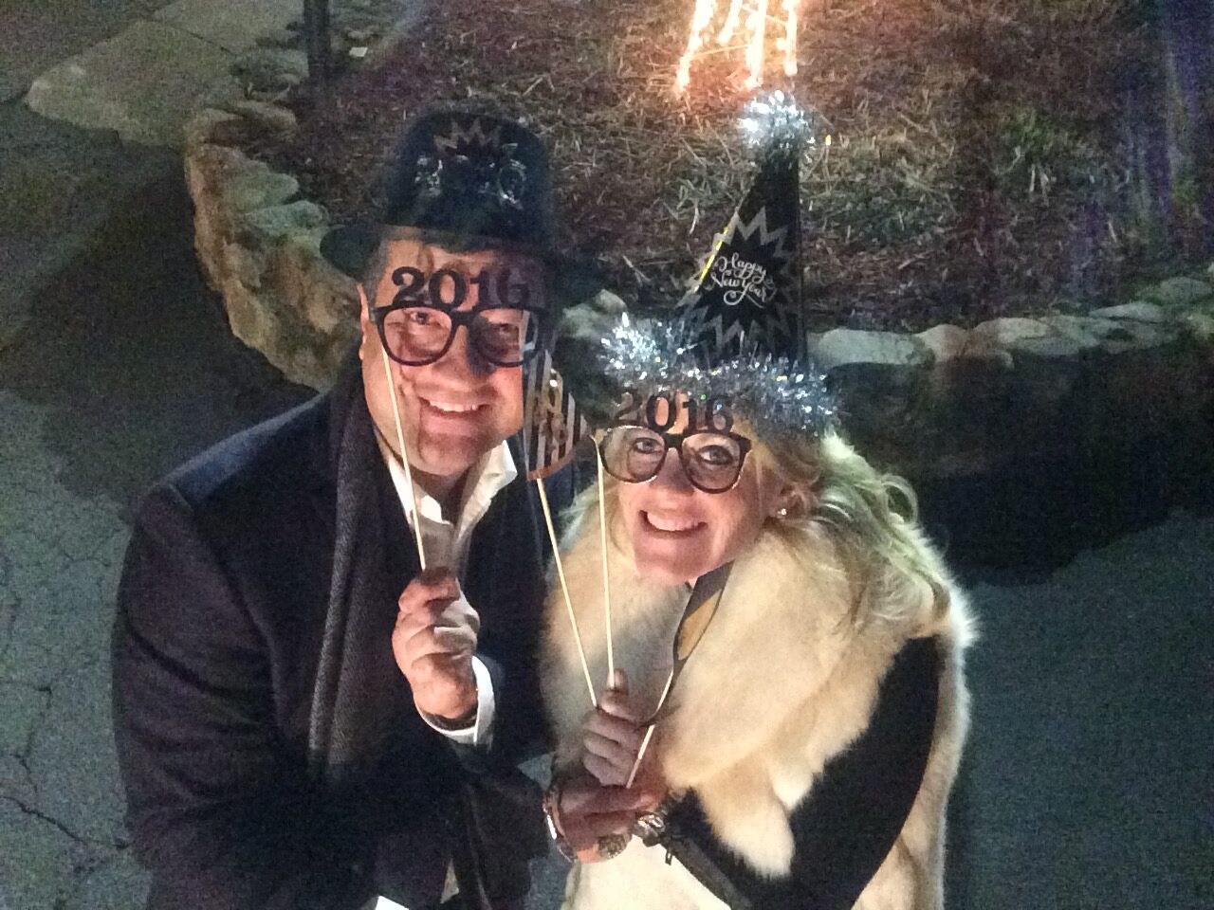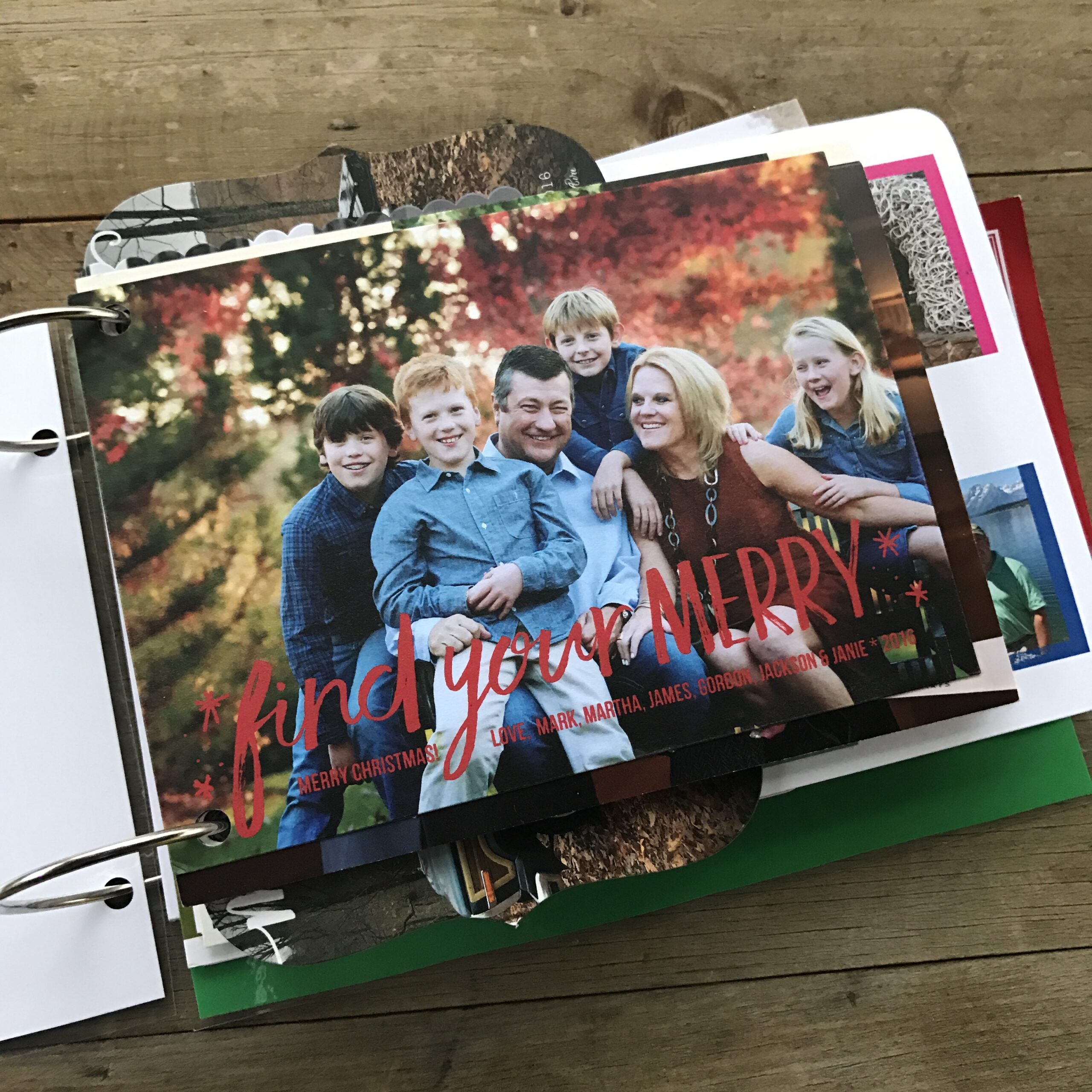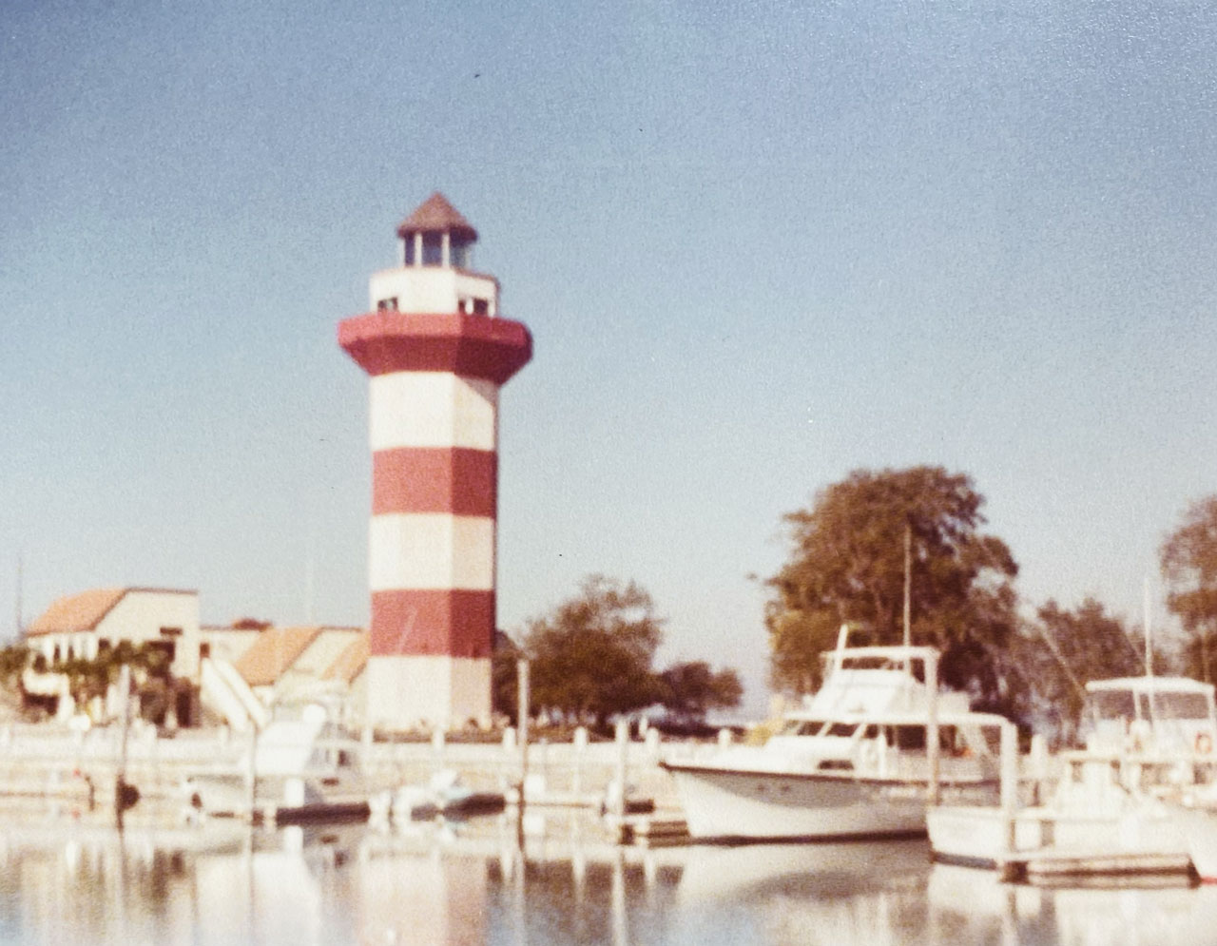Want the latest straight to your inbox?

Mark and I love the mountains. We were both raised around gorgeous mountains, Mark in east Tennessee and me deep inside the coalfields of Buchanan County in southwest Virginia. The mountains give you a sense of security that once you’ve had, you will forever crave.
We had been searching a couple of years for a hunting property close to our home in Bristol, which is right on the Virginia-Tennessee border. Mark hunts deer, turkey, and any other animal that has a season and I hunt antiques! We wanted a place where our family of 4 children, 2 dogs, and multiple riding toys (motorcycles, etc) could hide away and enjoy a peaceful quietness…hearing the birds chirping, a creek rippling leaves rustling and absolutely nothing else!
The Adventure Begins
In early 2021 we happened to see a listing for a farm a friend owned on the Tennessee side–a farm so distant and remote that the moment I saw it I instantly felt at home. Soon we found ourselves signing on the dotted line.
We dubbed it “Little Sinking Creek Farm” for the small creek that runs through it and disappears into the mountains–only to reappear in the neighborhood where we live about 10 miles away!
The property came with a gorgeous 1860 farmhouse (that had a bad 1990s addition), 2 other houses, several barns, and over 100 acres. The question was what to do with the property–some parts needed to be torn down but some could be saved. Everyone knows I’m all about saving (hoarding?)!
The cabin is in the valley, but there is a hill above it where the view is amazing. We wondered should we just leave the cabin as is and build up on the hill where we could see all of Holston Mountain? The answer was no…despite that gorgeous view, saving the cabin and its history by renovating it was too alluring.

So Many Changes Ahead
There was much that needed to be done just on the outside. First, we had to say goodbye to the cows that were boarding there. They were so cute but messy and would be in the way not only for construction but also for all of the hunter hubby’s plans. After that there would be the removal of barbed wire fencing (the kids enjoyed helping with that!), removal of an old mobile home and the cabin addition, tearing down a couple of sheds that were falling apart, and tearing down but replacing the two barns. The cool thing is we can reuse the barn wood for multiple projects like a range hood similar to this one and a bathroom countertop.


Down the road, we have lots of projects planned that will make LSCF live up to its “farm” name but those will take time! We are thinking a garden (we’ve already got the tractor!), a huge field of sunflowers (starting that this spring), constructing a nice-ish chicken coop and moving our chickens out there (we currently have 3 in our backyard at home), and maybe even adding a few farm animals like a pig and some goats.


First Things First…
First on Mark’s list was gaining access to the mountainside for hunting, hiking, and riding ATVs. This sounded nice but honestly, it wasn’t really one of my top priorities. I mean, we had walls to knock down, tile to choose and sofas to buy! Seriously though, I knew the mountains were calling him, so to speak, and he was going to need a way to get around in them. So off went the bulldozer to cut in miles of dirt roads that have their own cute little curves and switchbacks. And guess what? I am thrilled! Without these roads, I would never have seen the incredible view from on top of the mountain. I’ve been up there twice now and still can’t get over the panoramic view of Holston Mountain. And who knows, that exact view from that exact spot may have never been seen before! I’m thankful Mark had the foresight to do this project early on.

Plans for renovating the cabin weren’t as easy to figure out as cutting the roads. We knew we wanted to tear off the extremely incongruous front, back, and side additions but our vision for after that wasn’t as clear.


Major Renovations
Adding on in some way was a must if we wanted our family of six to be able to stay there together because the original cabin was basically just two rooms–one downstairs and one up. The great news was that the staircase that seemingly came out of nowhere in the main room would be moved!

Placement of an addition was tricky due to some beautiful walnut trees and a rock wall we wanted to save. After looking at books (Cabin Style and Rustic Modern), magazines, and Pinterest for what seemed like an eternity, we settled on a two-story, one-room’s width addition to the right side of the cabin. What to do with the front of the cabin was another question. A big southern porch for rocking chairs was a definite want, but we didn’t like the way the original front door would just lead you straight into the cabin’s main room without some type of entryway. The answer to that was to add a hallway that would run the length of the original cabin and include a bathroom on the left end. Entryways, mudrooms, and foyers are a favorite of mine!
When all is said and done, the “new” cabin will have its original downstairs room which we will use as a family room, kitchen, laundry room, bathrooms, one-bedroom, and a screened porch on the back. The original upstairs room will be a bunk room with 4 twin beds.
In addition to the cabin, we want to remodel the two other houses on the property but those will have to wait. The yellow house currently has renters and the white house sits empty but both need some serious work. In my mind, I see those as homes for the kids to stay in when they visit with their own kids someday. Obviously, since they are all just in their early teens, that is a ways off!
When the cabin is finished, the kids will sleep in the upstairs bunk room. I hope they will be bunking it for a long time.










4